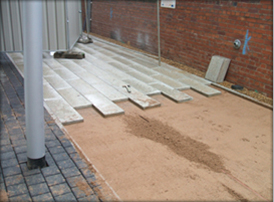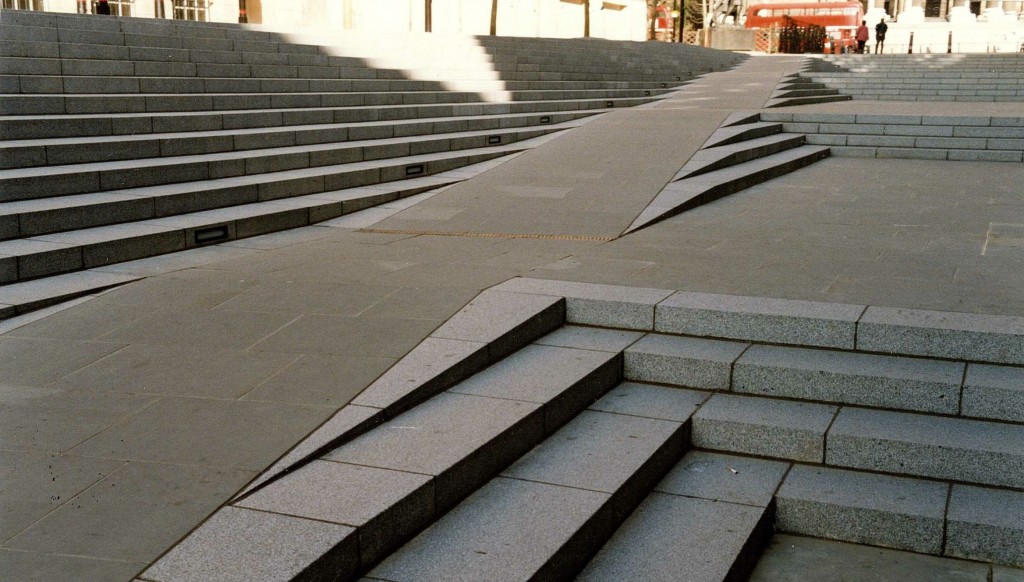No not the latest round of never ending Government advice but a quick look at sizing of paving units. Having toiled many years ago on various building sites and spent many hours sat in front of a PC drawing CAD plans I wondered why we don’t always design paved areas to fit standard size slabs?
Standard sizes are generally:
300mm, 400mm, 450mm, 600mm, 750mm, 900mm
Also some of the lesser known companies are producing paving which is, for example, 295mm wide to take into account a 5mm nominal gap for joints.
Cutting slabs is generally a pain and involves extra time and the finish is not always perfect. Some cutting may be required if laying in a staggered bond, and a ‘half size’ is not available, although many products are available in half sizes to accommodate this.
If all paved areas were designed to fit the paving unit then less cutting would be required and more importantly all the slabs are the same size which aesthetically gives a space a neater look. It was how I was taught to design hard surfaces in college, consider your block/paving size and use this to determine the dimensions for a space.
Several high end projects that we have worked on have required designing paths to millimetre precision to obtain the desired effect and to ensure that the finished paving on the ground ties in with all other surrounding hard surfaces avoiding any clash of joints or junctions.
So pity the poor labourer faced with a mountain of slabs to be cut to and make life easier for everyone!

