At terra firma we have been fortunate to work on projects in the heritage sector that bring a range of specialist skills together. We often lead and collaborate with archaeologists, heritage architects, drainage engineers and heritage communication specialists, many of whom have become valued and trusted colleagues. These projects may vary in scale; from the Royal burial ground of Sutton Hoo to Open Air Museums, as well as major developments within the settings of National Parks, Protected Landscapes, Registered Parks & Gardens, Listed buildings, Scheduled monuments and Heritage Lottery Funded town park restorations.
Each project presents its own challenges requiring sensitive solutions to secure planning permissions, listed building and scheduled monument consents supported by LVIA’s, detailed design and occasionally measured drawings of a heritage feature for construction purposes in collaboration with suppliers. Delivering complex projects is a regular part of our working day.
Some of the most enjoyable moments during my career have included appointing and working alongside building specialists, learning from their passion and skills. The impact of engaging the right expertise is often critical in successfully delivering a larger project, whether that might include appointing stone masons to clad new floodwalls placed through a registered park & garden, or at the other end of the scale working alongside a local stone mason to enhance the setting and repair a local park’s war memorial.
I firmly believe that, as landscape architects at terra firma, we have a duty of care to support and ensure practical heritage skills and workmanship can continue to be appreciated.
However, my recent visit to Chatsworth House and garden overlooking the River Derwent in Derbyshire made me truly appreciate the scale and planning complexity that is being faced by the Chatsworth House Trust.
The Chatsworth House Trust is currently fundraising £7.3 million to undertake a major restoration project. During my visit this summer, with the water diverted, the cascade finally revealed some of its design secrets…..
One thing, however is certain, the effort when it is completed will be worthwhile…even if much of the work remains hidden beneath the surface, of the water or otherwise!
If you are interested in reading further I hope the sketches, photographs and description below illustrate how previous designers can still surprise and inspire us today.
Restoring the Chatsworth Cascade
As with all historic estates, the upkeep of landscape features is a major undertaking. The display in the orangery at Chatsworth House explains the work proposed by the Trust to restore the Chatsworth Cascade, which has been the centrepiece of the garden for over 300 years and of international cultural significance.
The cascade and temple are one of several water features in the garden designed by Monsieur Grillet, the hydraulics engineer to King Louis XIV. Hired by the 1st Duke of Devonshire, the water system and cascade are an early example of nature inspired design and sustainability.
Completed in 1696 it is unsurprising that the structure is now starting to show its age in the form of leaks and damage to the stonework and jointing material. The impact of high visitor numbers, often seen playing in the cascade on hot days, may also be a contributing to the damage.
Design: Combining art and sustainability
The design of the stonework changes the sound of the water as it falls, mimicking a natural waterfall. Using a gravity-fed system, rainwater and surface water from the moor are collected in the highest pond and directed via smaller ponds flowing over several impressive built structures and ‘natural features.’ The water continues along narrow channels winding through different areas of the garden before rising to the top of the dome of the temple designed by architect Thomas Archer (1668-1743). The temple overlooks Chatsworth House below offering an impressive, designed vista across the valley and beyond, stretching across the park to the horizon through a steep woodland walk up the hillside – well worth the effort to reach this viewpoint.
A pool of water with fountains surrounds the Temple, fed by a series of jets. During normal operation, the water in the pool overflows across the first of 23 ‘steps’. Today, however, the water is diverted along the sides through a hidden conduit to rejoin the collection reservoir at the bottom. From there, the water is piped under the gravel path and sloping lawn to feed the Sea Horse Fountain on the South lawn, before being discharged into the River Derwent.
I found it intriguing that since 1893, this gravity-fed water system has also powered a hydroelectric turbine providing electricity to the house and estate.
Thinking of designing a cascade?
Without the water I had the unique opportunity to walk alongside the cascade and take a close look at its construction.
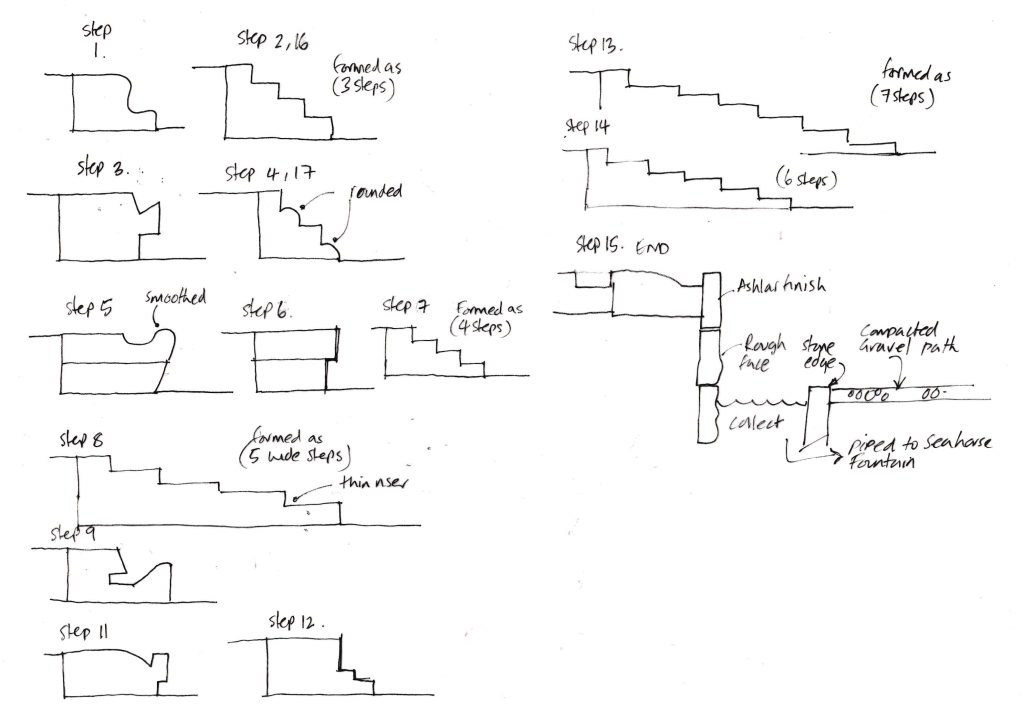
Summary:
- Constructed using 14 different ‘step profiles’ with varying riser height and proportions.
- Step profile no. 6 appeared to be the most common – repeated 7 times.
- Step profiles no. 3, 9,11 are truly extraordinary one-off designs.
- Each step is designed with a unique texture, shape, and height to produce each sound.
- Stone ‘step ‘ profiles are both simple and complex – offering more variety than expected.
- The stone mason’s expertise in handling the complex shapes is evident – adding directional lines or smooth shapes in local gritstone guides water into specific jets and sheets.
- Different length ‘treads’ between ‘steps’ formed in gritstone slabs with wide mortar joints.

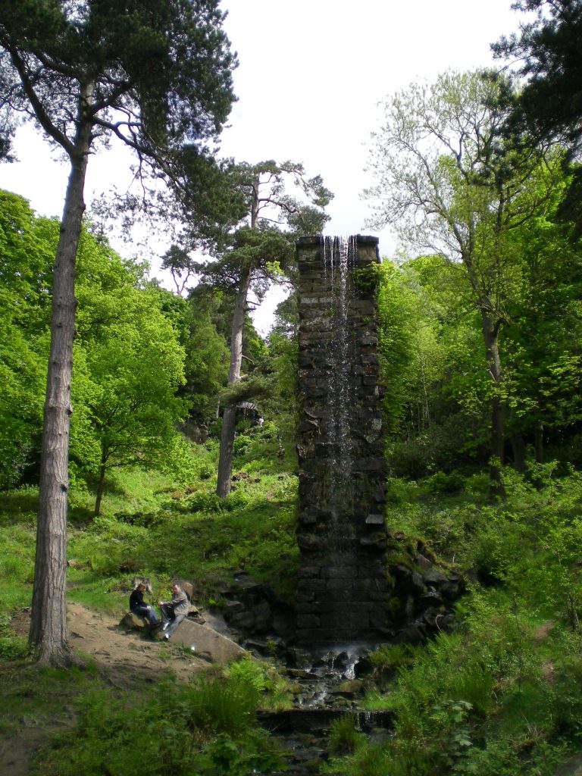
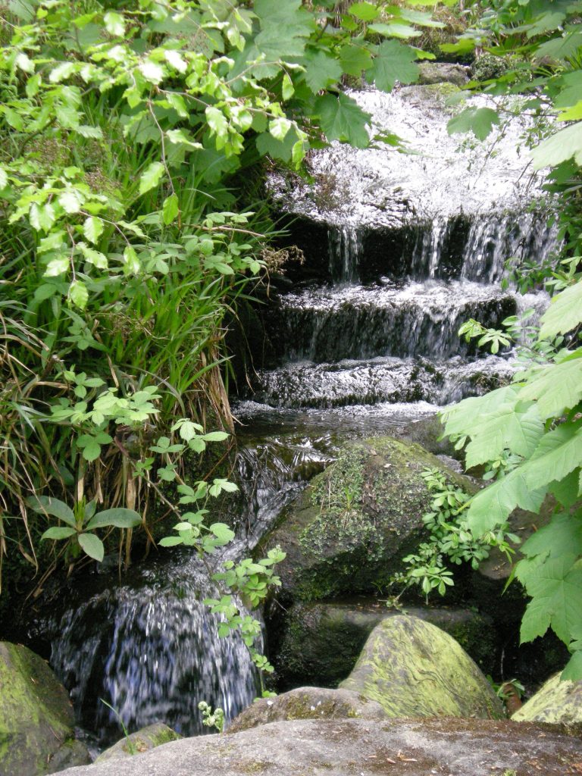

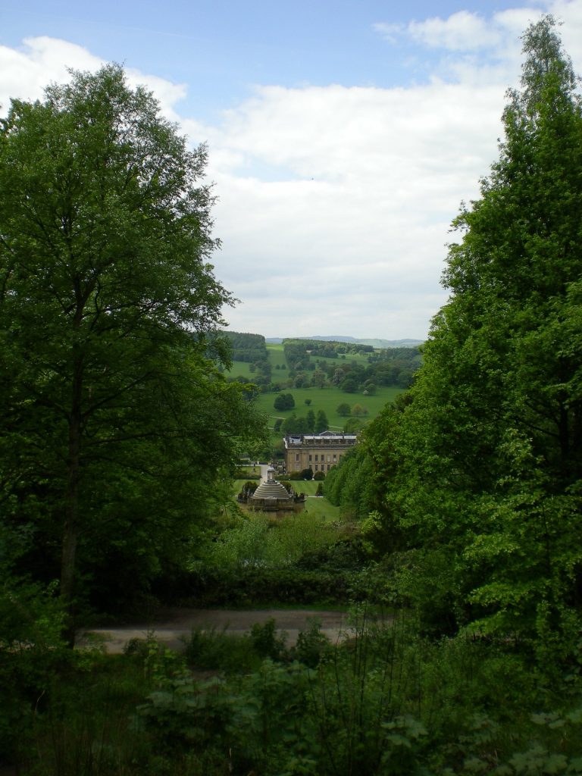
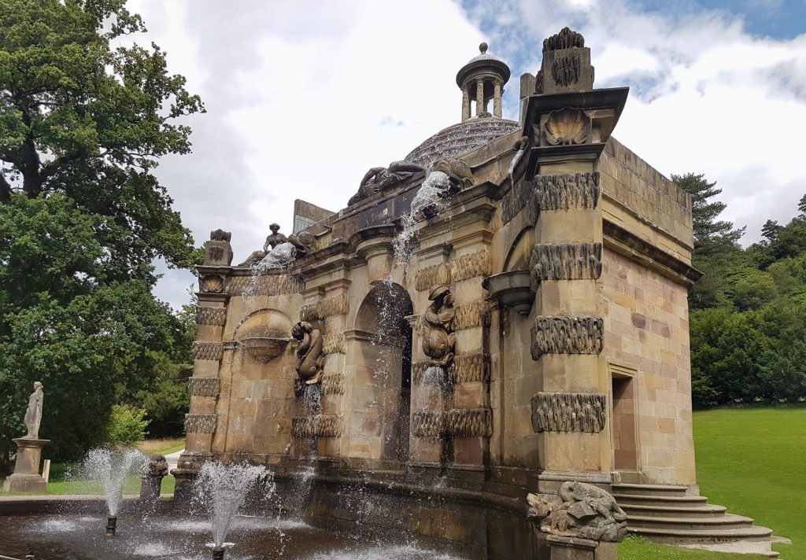
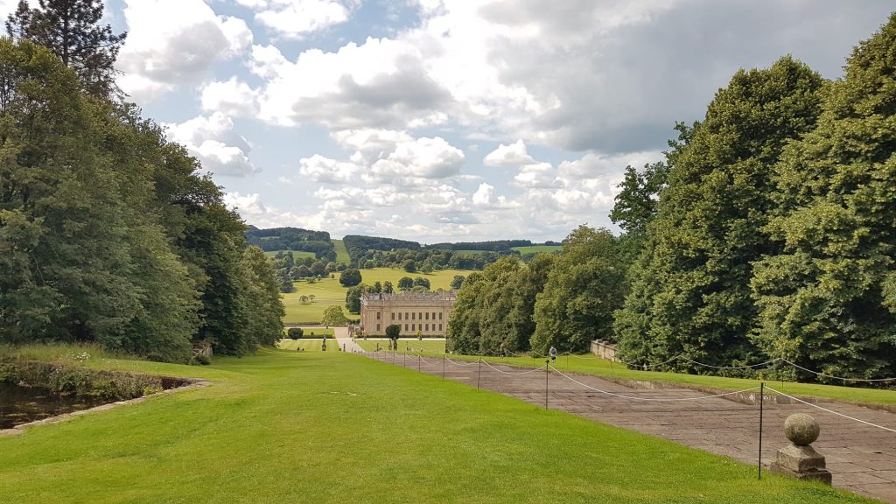
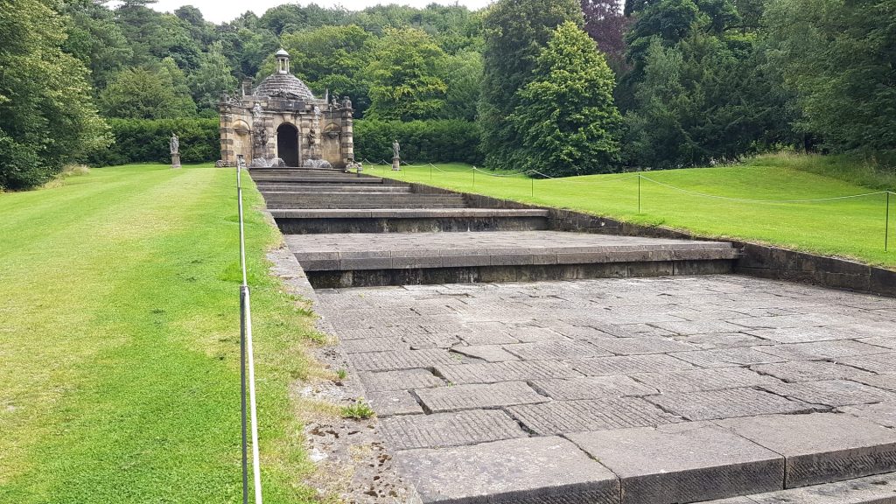
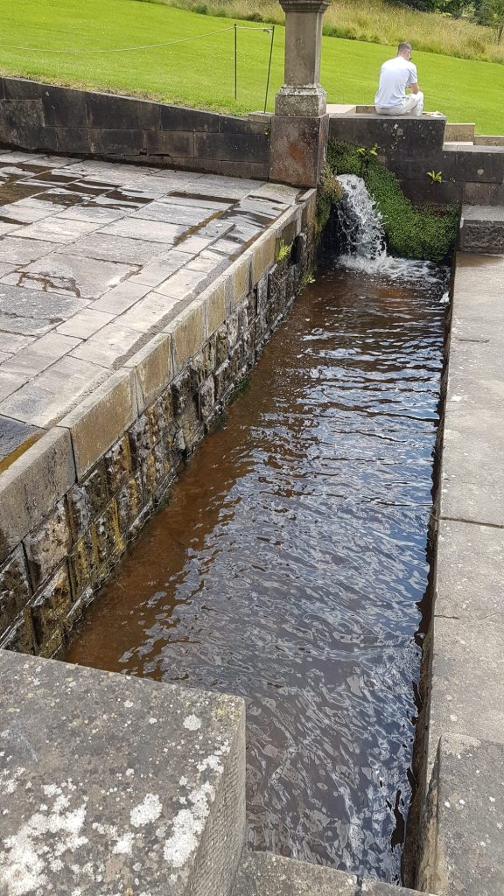
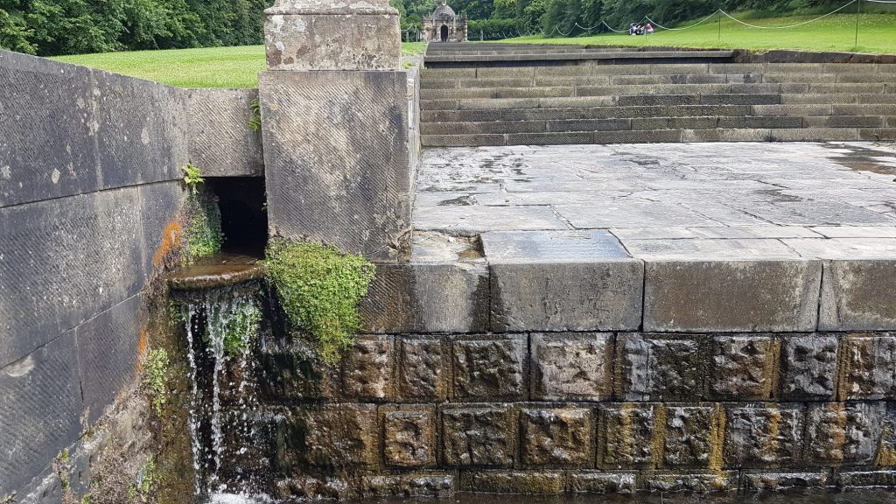
All photographs by A. Cooper CMLI
Useful links
- https://www.heritagecrafts.org.uk/categories-of-risk/
- https://www.chatsworth.org/visit-chatsworth/chatsworth-estate/garden/
- https://cascade.chatsworth.org/news/the-cascades-origins/
- https://cascade.chatsworth.org/
